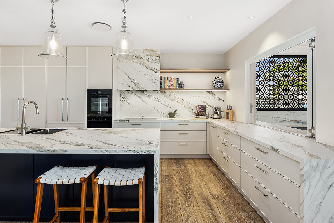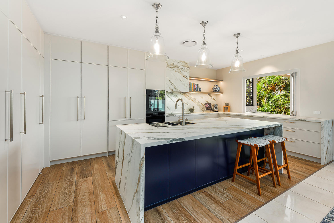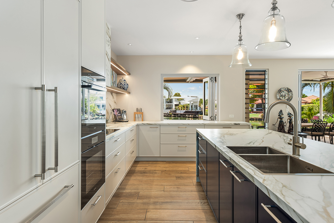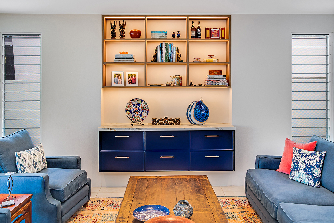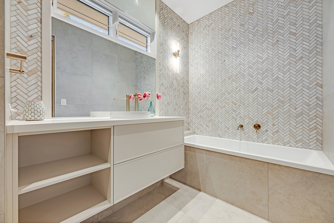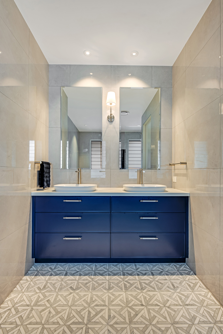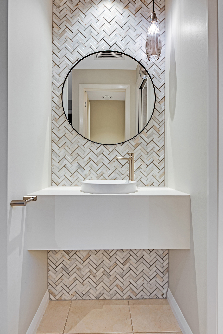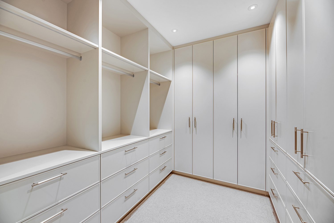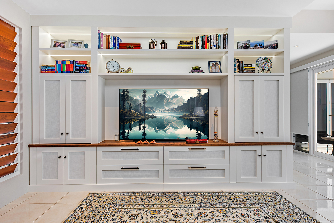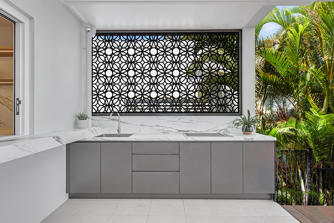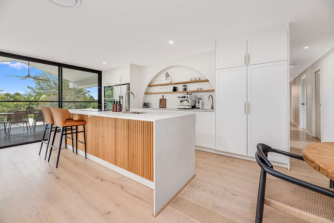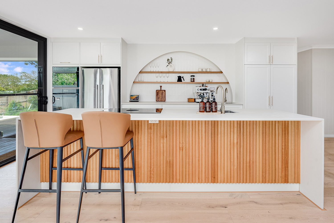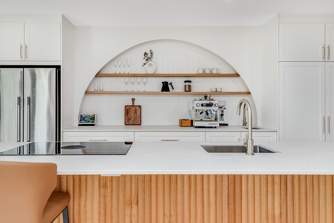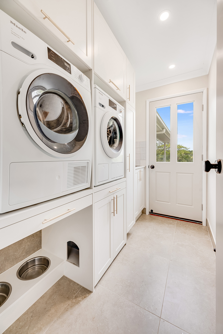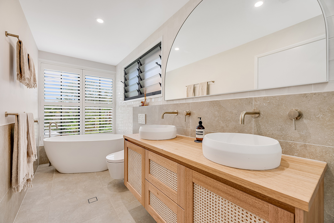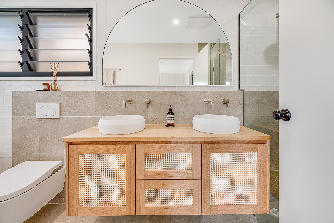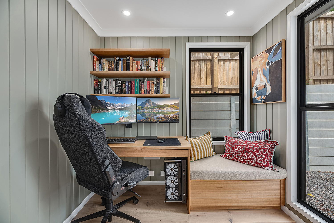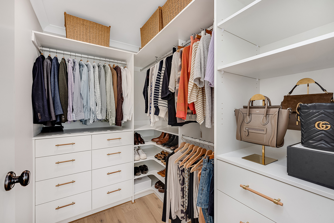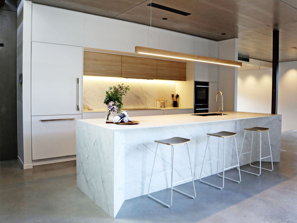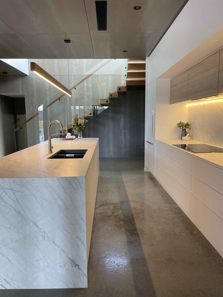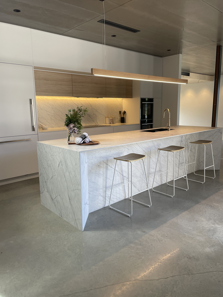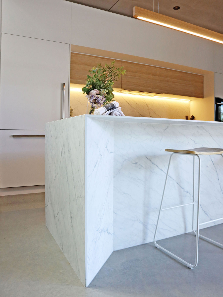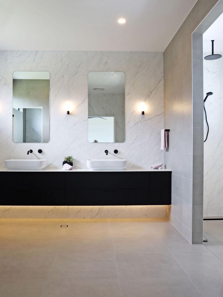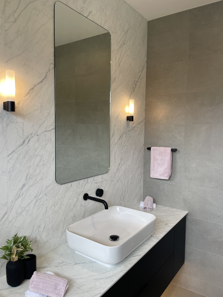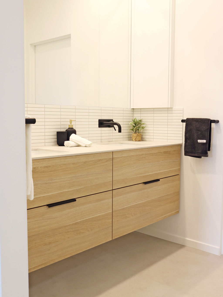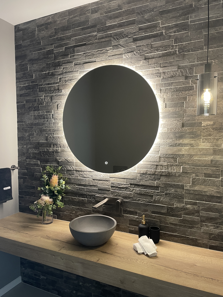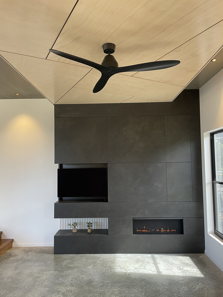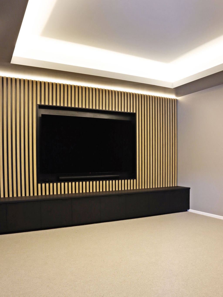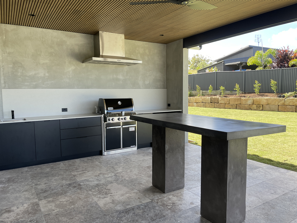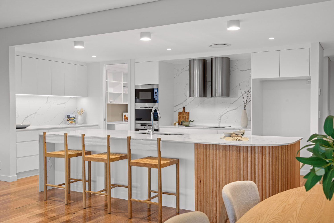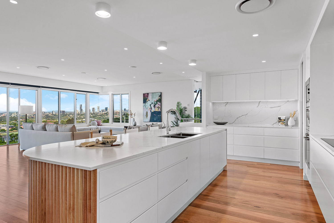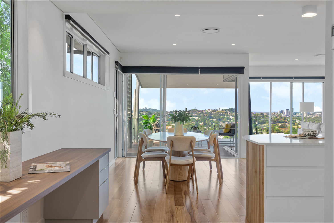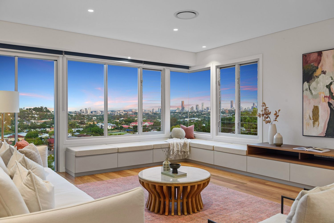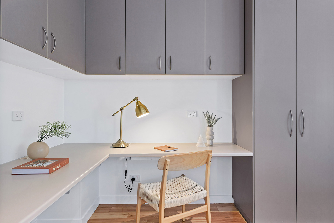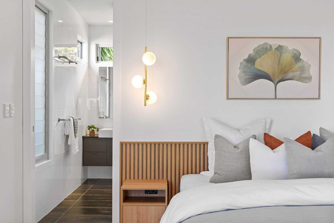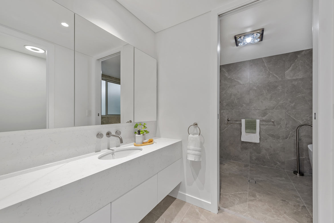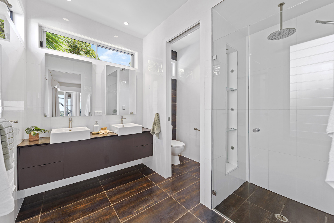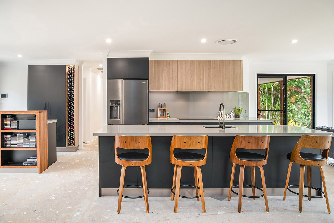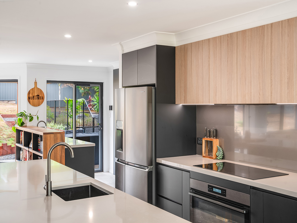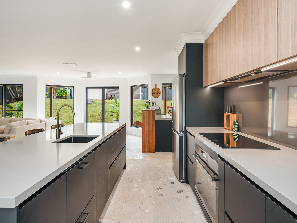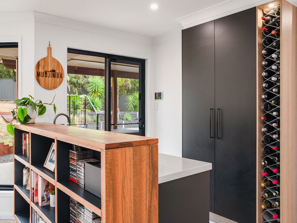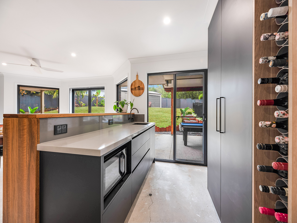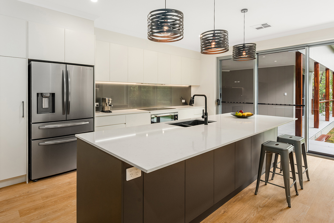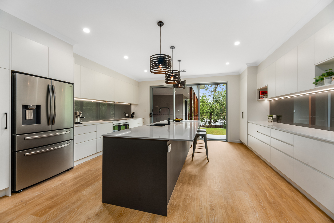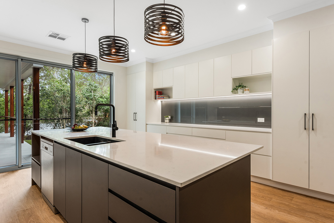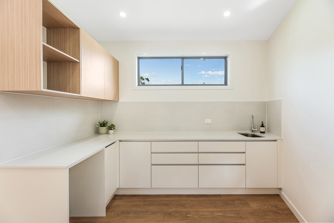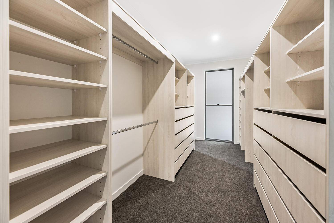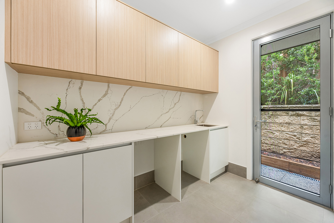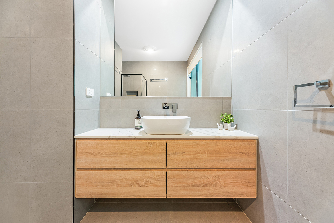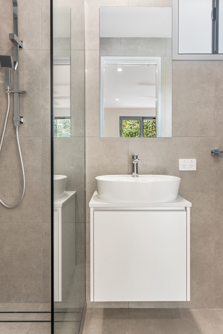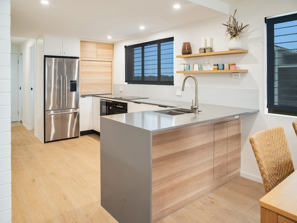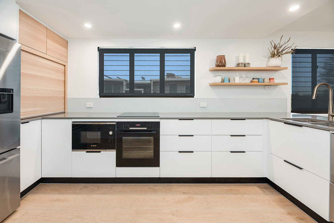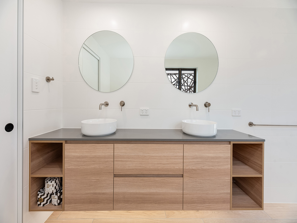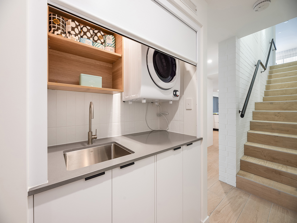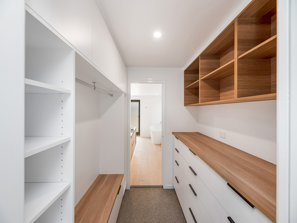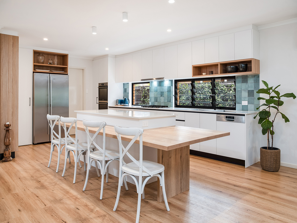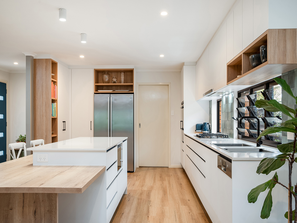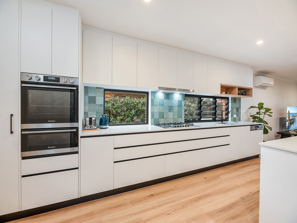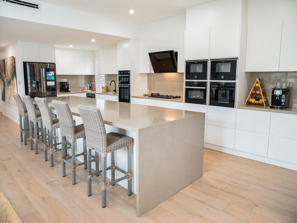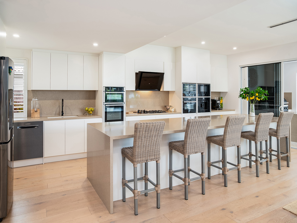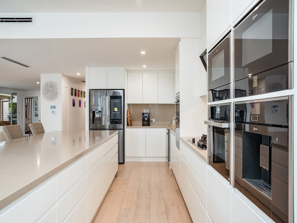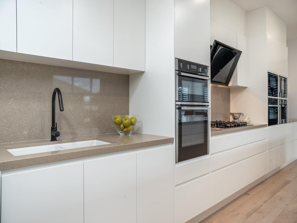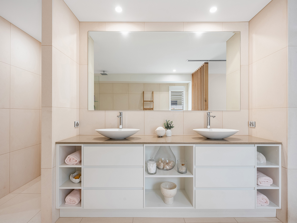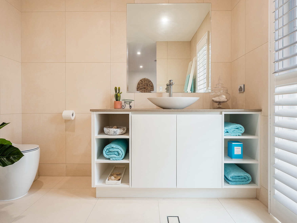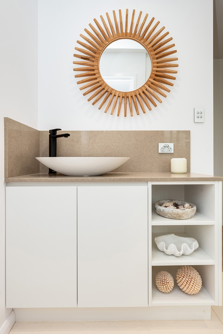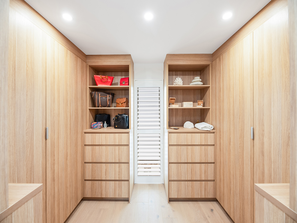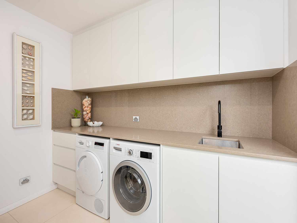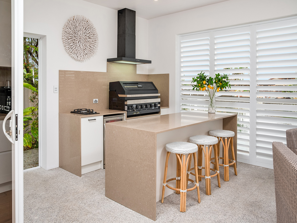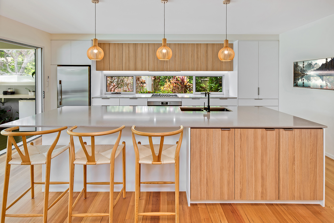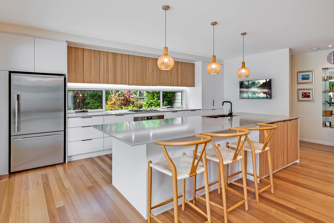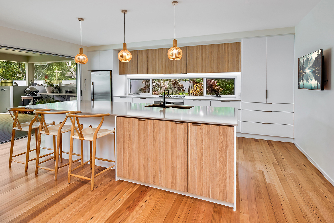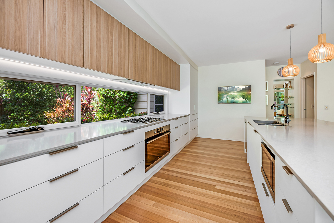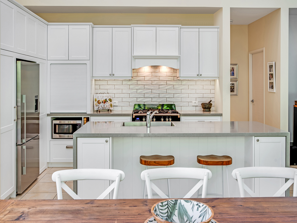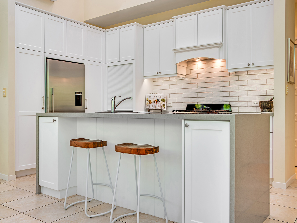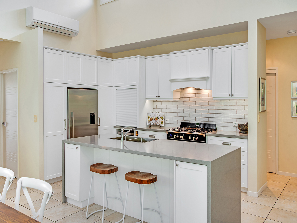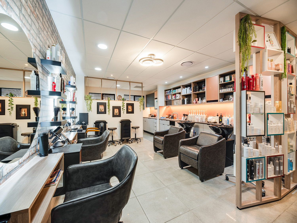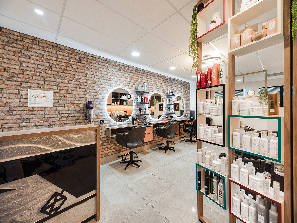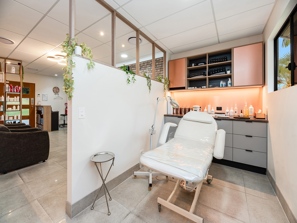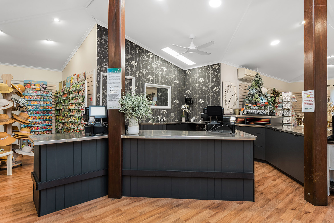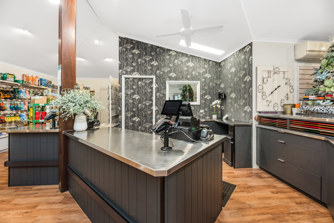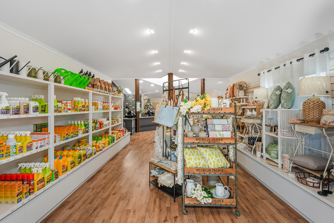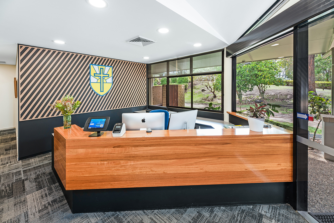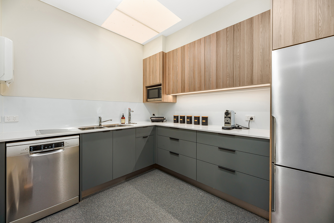Twin Waters
KL Designs, working with builder Don Horley and interior designer Hilary Sharp, rejuvenated this tired canal home into a sophisticated, modernised classic.
Featuring 40mm Porcelain ‘Borchini’ benchtops with waterfall ends and splashbacks, the finish reaches new heights.
Concealed behind slimline shaker, 2-pac painted doors and panels are integrated appliances and functional Blum components.
The Alfresco area boasts handle-less compact laminate in a modern ‘Cinder,’ extending the theme outdoors.
Throughout the home, the balanced colours of ‘quarter tea’ and bold ‘blue knight’ create a cohesive aesthetic, accentuated by LED strip lights highlighting timber shelves and solid brass linear pull handles with knurling detail.
The delighted owners have returned, invigorated by the transformation.
Twin Waters
Maleny
Maleny
KL Designs realized the owner’s vision by blending modern shaker style with a touch of hinterland warmth.
The kitchen showcases an arch with Victorian Ash shelves and matching half dowel batons, complemented by shaker-style doors.
Solid timber vanities with rattan inlays to rail and stile door and drawer fronts further enhance the overall aesthetic.
Experience a harmonious fusion of contemporary design and rustic charm with our meticulous approach.
Palmview
Dane and Dougal collaborated with the builder, interior designer, and owners on this modern industrial new build. The outcome is an exceptional, functional space for a busy family.
Textured porcelain benchtops, integrated appliances, and specialty features, including timber grain feature walls and furniture give this property it’s unique feel.
Elevate your living experience with our commitment to meticulous craftsmanship and modern design.
Palm View
Alderley
Alderley
This major renovation with breathtaking Brisbane city views, delivers a fresh, contemporary vibe.
The kitchen, featuring a Calcutta stone curved island benchtop with Tasmanian oak accents, is the focal point.
The project includes a matching butler’s pantry, built-in window seating, a bespoke timber bedhead, three vanities, a powder room, a dedicated laptop workbench, and an office.
This project is an excellent example of the quality of work you can expect from KL Designs.
Rosemount
Fulfilling the owner’s desire for a dark-themed kitchen, KL Designs introduced fingerprint-less ‘carbon’ panels with a true matt finish.
Balancing the darkness, a concrete grey benchtop was paired with Maison oak overhead doors. To add warmth, solid timber ‘spotted gum’ became a featured benchtop for an open bookcase, elegantly dividing the pantry and living areas.
The finishing touch was an aluminium echelon wine rack integrated into the pantry space, meeting the client’s expectations with precision and style.
Rosemount
Buderim
Buderim
Embarking on an extensive renovation of their home nestled amongst Buderim’s leafy escarpments, the owners turned to KL Designs for their cabinetry design and fit-out.
The renovation, reshaping the home’s footprint, brought about a new feel and flow. We maintained an uncomplicated theme, selecting complementary tones of light and dark.
With the addition of strip lights and a reflective glass splashback, the result is an inviting, functional space connecting adjacent areas.
This cohesive design extends to other rooms, including vanities, laundry, kitchenette, and walk-in-robe, featuring a lighter white oak timber grain.
Currimundi
Elevating a prime unit with rooftop views of Currimundi Lake and the ocean, KL Designs played a key role in this renovation.
By optimizing usable space, the design achieved a modern, informal, and relaxed ambiance.
The cabinetry palette features clean polar white doors with black lip pull handles, complemented by breezy rustic native oak panels. Harmonia Yosemite benchtops tie the theme together, extending across vanities, robes, and the laundry for a cohesive and stylish finish.
Currimundi
Warana
Warana
Introducing a clever kitchen design with a split-level island bench, made this design ideal for a busy family to gather over meals and drinks.
The lower section features a durable textured ‘Halifax Oak’ laminate, seamlessly shaping into the eye-catching higher section of the island bench.
The matt finish fresh white doors and panels are accentuated by a black aluminium handle-less rail, strategically breaking up the design with integrated hints of timber grain featuring throughout the kitchen.
Pelican Waters
With a history of collaboration on multiple projects, KL Designs had the advantage of understanding the owner’s vision from the outset. The brief called for a neutral palette, simple clean lines, high functionality, and a premium finish.
Opting for a clean, handle-less look, we chose a white matt 2-pac paint finish for doors and panels. The kitchen features a 40mm thick Luxe Rocca stone, including a large island bench with waterfall ends, ideal for entertaining.
This design theme extended to the vanities, laundry, and alfresco area, incorporating natural oak timber grain in the walk-in robe and office. The result is an exceptional waterfront home with a cohesive and refined aesthetic.
Pelican Waters
Mt Coolum
Mt Coolum
KL Designs breathed new life into this open-planned living area with a striking kitchen renovation.
The design, centred around the picture window, seamlessly blends anti-fingerprint ‘Alabaster’ true matt and ‘Natural Oak’ ravine doors and panels, complemented by an ivory-white benchtop.
Finishing touches include stainless steel lip pull handles and LED strip lights, adding to the modern allure of the space.
Mt Coolum Boardrider
Maximizing space within a small footprint, KL Designs has expertly integrated the client’s aspirations into the limited area.
The design aimed to craft a shaker-style kitchen with optimal space utilization. This was achieved by incorporating profiled doors and features including a decorative range hood and cornice capping.
All panels were meticulously finished with a clean, matt ‘Polar White’ 2-pac paint finish. The island bench showcased a VJ front panel detail, with 40mm thick ‘Frost Grey’ benchtops flowing into waterfall ends.
Mt Coolum Boardrider
Pure Hair
Pure Hair
Hairdressers Drew and Craig embarked on an ambitious journey to construct their own hair salon from scratch. They enlisted the expertise of KL Designs right from the planning phase to infuse their project with innovative design concepts.
Embracing a blueprint that emphasized refined finishes and practical layout, the result was a visually striking space that exudes freshness and style.
Key highlights include the use of copper laminate doors, drawer fronts and splashbacks. These were complemented by LED lighting, ‘Steccawood’ timber baton displays, and an accent wall adorned with rustic brick wallpaper.
Manawee
After years of dedicated service, Buderim’s beloved nursery, Manawee, was due for a makeover. Marjorie engaged KL Designs to oversee the transformation of the gift shop.
Beginning with the central focus of the front counter, we reimagined its design by incorporating new angles to enhance usability. To modernise the space, we opted for durable stainless-steel countertops and sturdy dark ‘Terril’ panelling, ensuring resilience in the demanding nursery environment.
The addition of floral-themed wallpaper, sleek vinyl flooring, new painting and lighting culminated in a refreshed, contemporary ambiance for the gift shop.
Manawee
Immanuel Lutheran College
Immanuel Lutheran College
KL Designs has established a longstanding collaborative relationship with Immanuel Lutheran College, having worked on numerous projects together over the years.
Two recent cabinetry projects in the Administration area of Immanuel are pictured here, including the main reception area and the staff kitchenette. The main reception area was outfitted with solid timber Blackbutt benchtops featuring a drop front.
Additionally, KL Designs recently introduced a striking feature wall showcasing angled engineered oak timber battening, with the prominent display of the Immanuel Lutheran College Crest.
PRIDE AND CAREWe highly recommend the team at KL Designs!!
They worked with us to create the functional modern spaces we needed; rennovating our kitchen, butlers pantry area and pool bar.
Time was taken to ensure the details and design was on point, they listened to our needs, the workmanship and quality of the products/materials is of exceptionally high standard, they are all genuinely awesome blokes that take pride and care in what they do!
We are super happy with the outcome and absolutely LOVE our new spaces using them seamlessly everyday always making comments on how AWESOME it is!
Thanks so much guys!! 🤩
COULDN’T BE HAPPIER
We chose KL Designs for our kitchen, and we couldn’t be happier with the outcome. Dougal was always available to offer advice, answer our questions, and keep us updated. The workmanship was top-notch, with every detail Dougal’s blend of creativity, thoughtfulness and practicality, he delivered a design that was both stylish and functional.
The workmanship was top-notch, with every detail reflecting quality and precision. The installation process, managed by Dougal and his team, was efficient and completed within the set timeframe, which was impressive.
We particularly appreciated Dougal’s friendly approach and his ability to seamlessly coordinate with other trades. This ensured that our project progressed smoothly without any delays. The quality of materials used was excellent, promising durability and adding to the overall beauty of our kitchen.
In summary, we highly recommend KL Designs and Dougal to anyone looking for a kitchen reflecting quality and precision.
RECOMMEND WITHOUT RESIVATION
KL Designs undertook work for us to refresh a kitchen. They were terrific. Dane always arrived at the agreed time and the installation went almost precisely to plan. I say ‘almost’ because there was one unanticipated hitch, but that was overcome with a neat solution. We are very happy with the workmanship displayed and recommend KL Designs without reservation. And, the refreshed kitchen is wonderful.
DELIGHTED
KL Designs worked with us from designing our walk-in-robe to choosing colours and materials right through to an excellent install. Dane was awesome; friendly, helpful in pointing out what would and wouldn’t fit or wouldn’t look aesthetically pleasing, he really helped us come to our final decision. The installation was completed in two days and looks fantastic. Thanks guys, we are delighted with our new walk-in-robe!
ATTENTION TO DETAIL
We were delighted with our choice to use KL Designs for our kitchen and bar renovations. Dane came to us twice (we changed our minds) and offered great ideas. In the bar, he custom built wine racks to match our fridge. Professionalism, attention to detail, ease to work with and price, we highly recommend KL Designs.
EXCELLENT SERVICE
Very happy with my updated kitchen. Excellent work friendly business and excellent service.
METICULOUS
Horley Homes has worked with Kl Designs over the last few years and found that both Dane & Dougal to be excellent to work with.
The coordination with the client and myself in relation to communication is very impressive. In small business, this is one of the fundamentals you need to have.
Having the owners of the business be involved right from the design through to the installation, and the coordination of other trades is a delight and
saves a lot of time and hassle. They are quite meticulous in their finishes and proud themselves with their foresight.The finished product is always of the highest standard and there is no substitute for having the people accountable and responsible installing the
product.Thanks again Dougal and Dane for your previous works, and I look forward to working with you well into the future.

